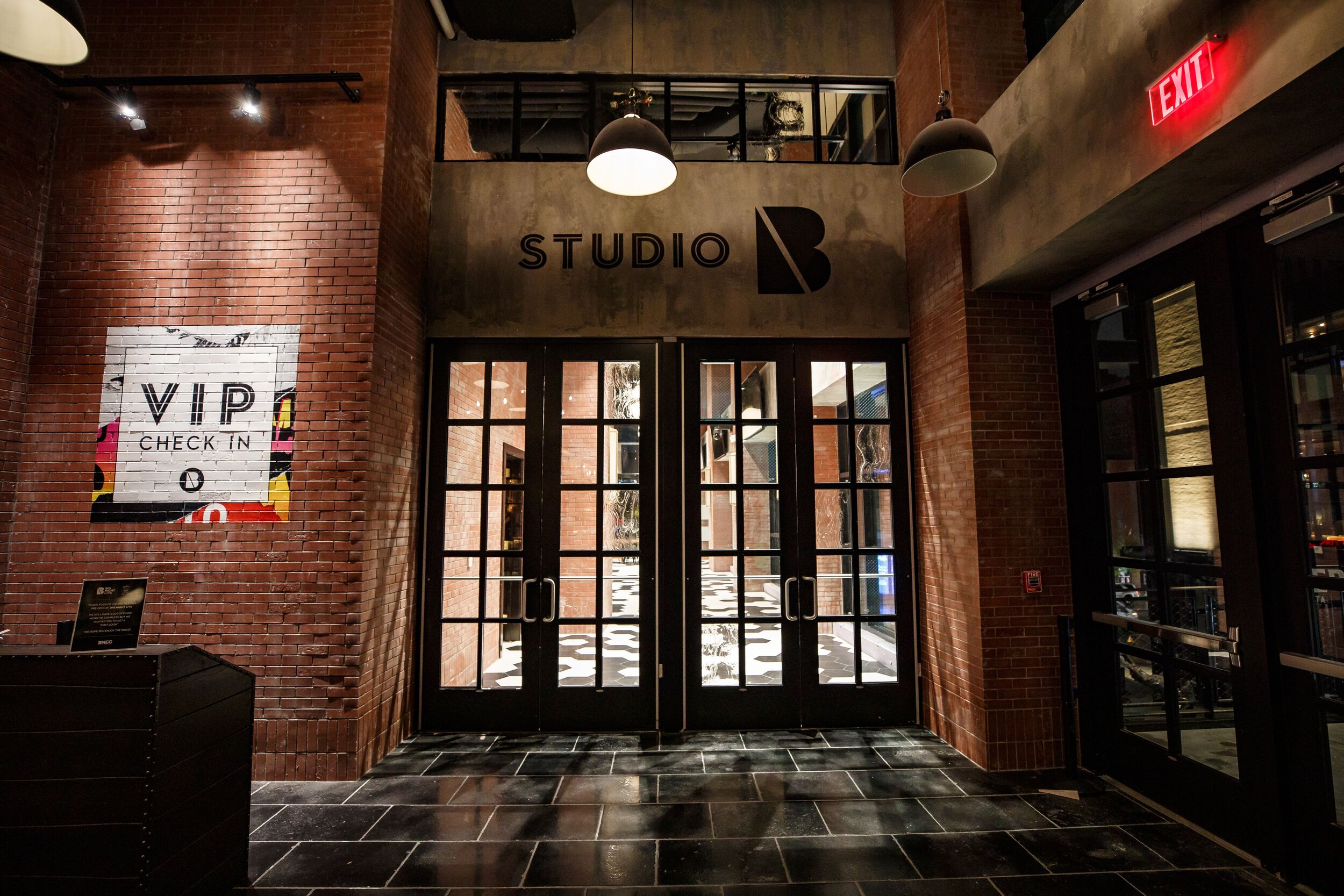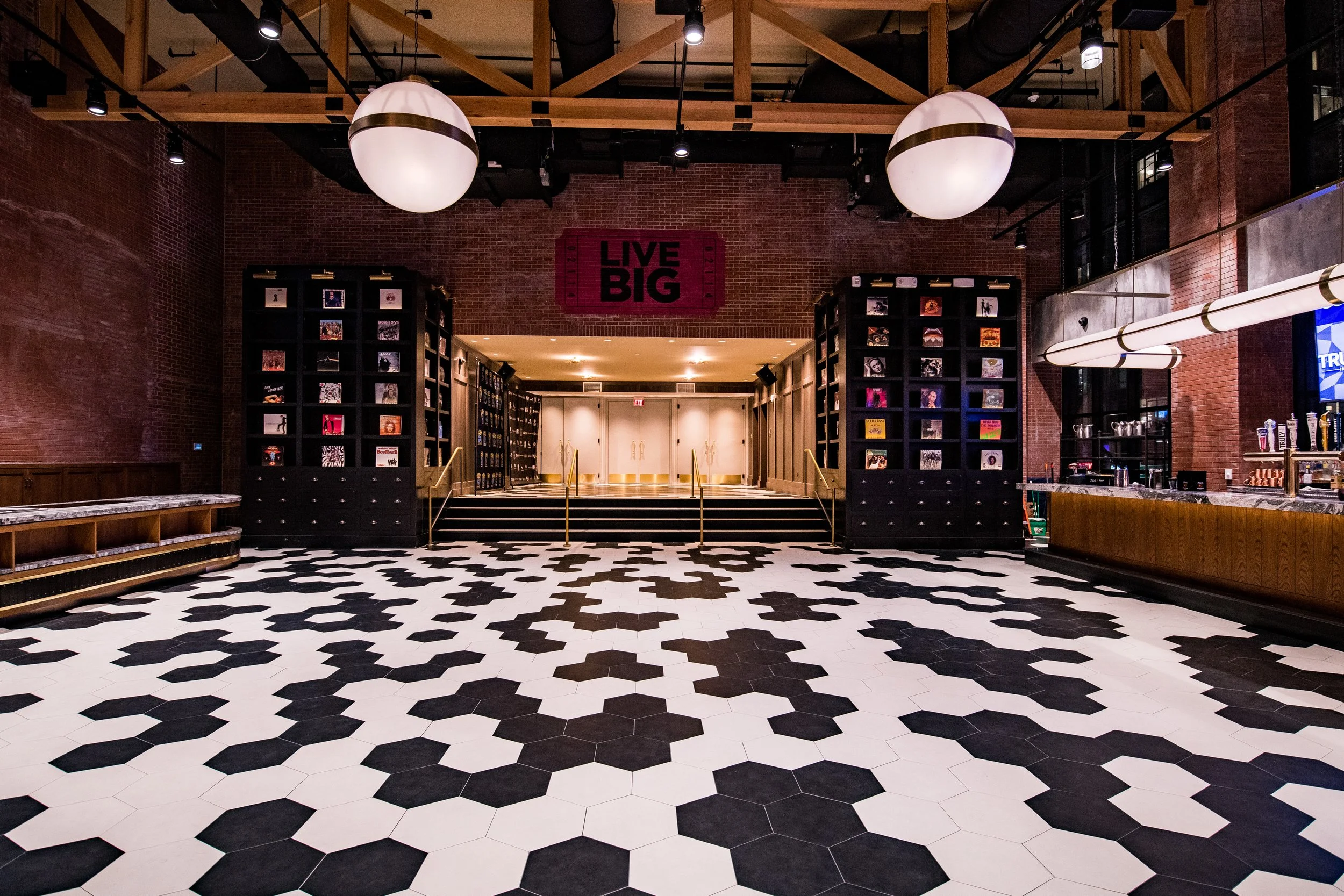
This modern event space is designed with high rafters of raw wood, large-scale honeycomb tile floors,
floor to ceiling case windows, brick walls and warm globe lighting. The room features a built-in luxury buffet. expansive private bar, coat check and private bathrooms, perfect for dinner events, corporate meetings
and private receptions. The space also features a large LED screen as well as several other small screens
that are ideal for branding, presentations or themed content. Studio B can accommodate up to 440 guests
for a standing reception or 150 guests for a seated dinner.



